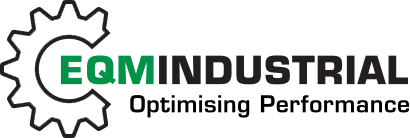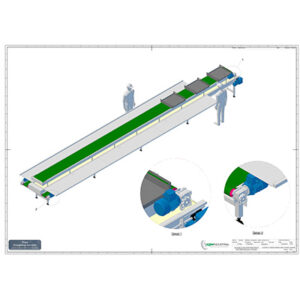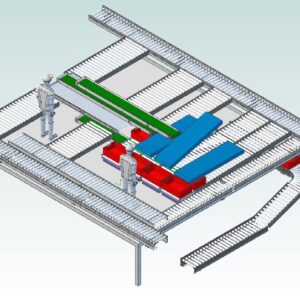Need help? Call us:
- Conveyors
- EQM Drive
- EQM Hygiene
- EQM Move
- 2D & 3D Design
- Belt Conveyor Systems - Heavy Duty
- Belt Conveyor Systems - Lightweight
- Chain Conveyor Systems
- Conveyor Componentry
- Conveyor Drive Drums, Rollers & chains
- Gravity Roller Conveyor Systems
- Modu Conveyors
- AluPro Belt Conveyors
- Castors, Bases and Adjustable Feet
- Castors, Bases and Adjustable Feet|Conveyors
- Castors, Bases and Adjustable Feet|SlotPro
- Castors, Bases and Adjustable Feet|SlotPro|Conveyors
- Movex
- Side Guide Components
- Side Guide Components|Conveyors
- Specialty Conveyors
- AluPro Belt Conveyors
- Castors, Bases and Adjustable Feet|Conveyors
- Castors, Bases and Adjustable Feet|SlotPro|Conveyors
- Drive Drums
- Easy Conveyors
- Low Voltage Battery Powered Motors
- Movex
- Roller Conveyors
- Roller Conveyors|Conveyors
- Side Guide Components
- Side Guide Components|Conveyors
- Specialty Conveyors
- Stainless Steel Gearboxes & Motors
- Roller Conveyor Systems
- Rotary Tables
- EQM Pack
- SlotPro
- Uncategorised
- Uncategorized
- Accessories|Conveyors
- Componentry
2D & 3D Design
When it comes to Stainless Steel motors and gearboxes for the food industry, EQM Industrial offers the widest range, backed by expert knowledge and superior customer support. STM’s standard range of worm gearboxes provides the best value for money thanks to its flexibility in application. STM Helical gearboxes, bevel gearboxes, worm gearboxes, miter gearboxes and planetary gearboxes provide you with a range of solutions.
EQM Industrial can help you customize your gearbox solution to your processing line. Furthermore, EQM Industrial will have the optimum electric motor to drive your food processing facility. DAGU’s range of low voltage DC motors satisfies both specific and diverse requirements and applications.
Controlling the speed of conveyors, pumps and mixers can be tricky. That’s where these Speed Controllers step up to the mark with trademark precision. Additionally EQM Industrial supplies the widest range of bearings and housings from quality manufacturers such as Challenge.
EQM MOVE
QM Industrial are experts at helping you find conveyor solutions with your various conveyor systems.
Band Driven conveyor modular design takes care of your demanding situations. The M-Track and N-Track are lightweight belt conveyors of modular design, with the N Track also offering a hygienic conveyor system. C- Channel belt conveyors are used in food processing plants, fruit and vegetable packhouses among many other uses.
Additionally, the T-Track chain conveyor is a tabletop conveyor or a ‘slatband’ conveyor and is ideal to move packaging and food products.
A gravity roller conveyor is a lightweight, low cost, and ergonomic way to move packages.
Furthermore, EQM industrial has a wide range of componentry for belt conveyors, band conveyors and chain-driven conveyors. We also offer 2D & 3D design services where we can render your new project. This render will include all the new equipment as well as making sure all utilities are in the correct place before manufacturing any of your equipment.
EQM PACK
EQM Industrial provides food handling equipment for fruit packaging and individual fruit.
When it comes to optimising your packing production line make sure you consider using an EQM Industrial Rotary Table. Filling a crate of fruit or vegetables doesn’t come any easier than using an EQM Crate Filler. Our crate filler gives you a combined weighing and filling solution.
We provide a unique segment system with which we can create customised fruit brushes for your machinery. EQM has a range of industrial fans and portable blowers that are highly efficient and suitable for a wide range of conditions and desired outcomes.
Selecting the right conveyor to suit the need can seem like guesswork. Adding pack stations, pack accumulation and carton loading might seem to make the job a little more challenging. However, the experienced team at EQM Industrial can develop full packing lines for your needs. We have the latest technology and turnkey solutions for sizing, grading and sorting systems. We have fruit sorting & handling equipment to suit all of your needs. We really do love to help you grow your business.
All New Zealand fruit and produce companies can now have a pallet strapping solution that increases productivity, reduces risk of injury and improves the shelf-life of their quality products, thanks to the EQM Industrial team.
EQM stocks the latest in pallet strapping machines from European company Reisopack. They bring a wide range of benefits to the ever-growing fruit and produce industry where maximising production efficiencies is a key focus in packing facilities.
View our Products
Product Status
Brands
Free Shipping
Wearable Tech





